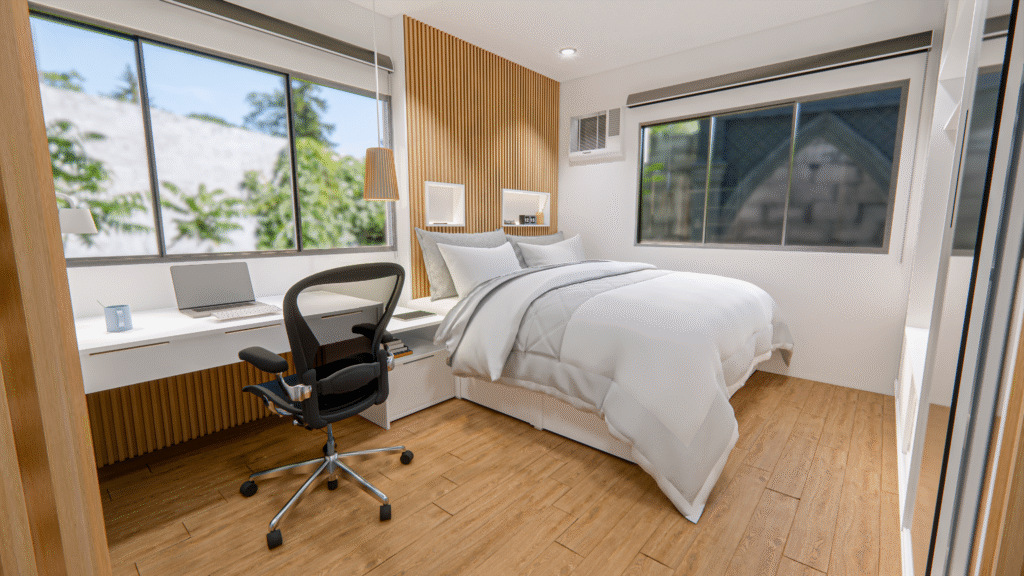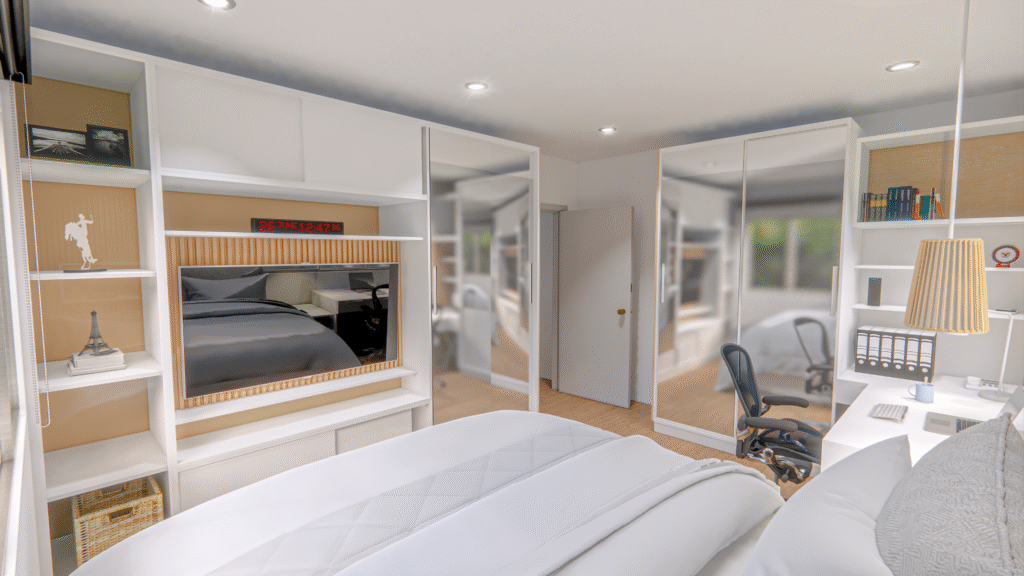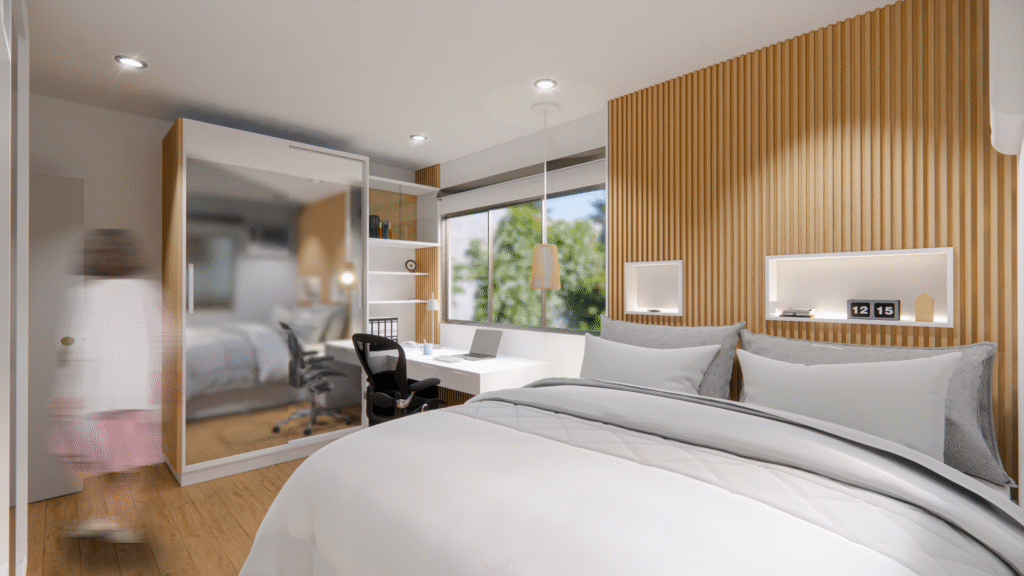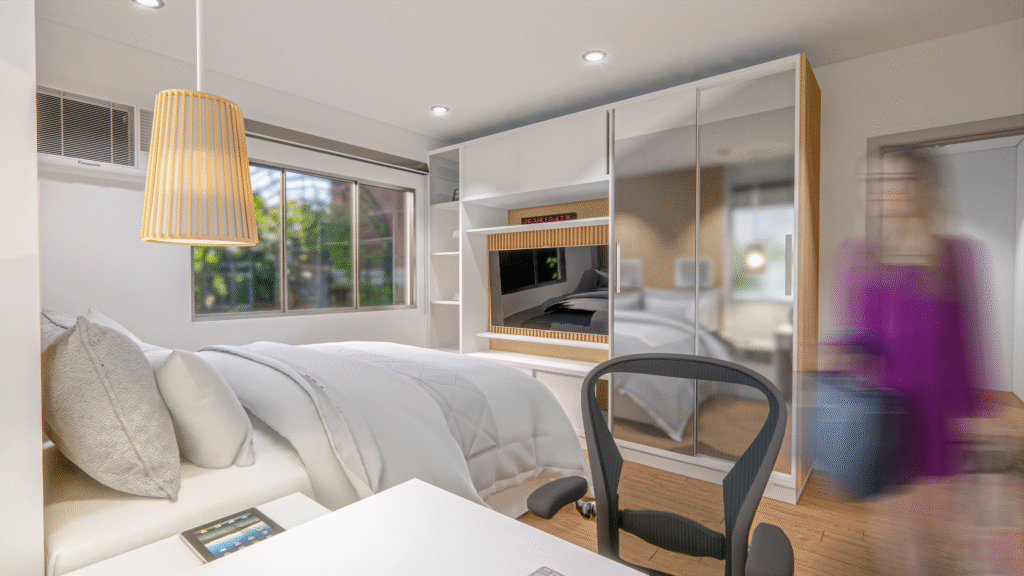This project is a renovation of a two-storey residential building, with a focused redesign of a second-floor bedroom guided by the theme “Maaliwalas”—a Filipino concept of a light, airy, and refreshing space. As part of my on-the-job training experience, I was tasked to plan and visualize the bedroom’s layout, maximizing spatial efficiency while incorporating practical built-ins like a cabinet and study table. More than just arranging furniture, the goal was to craft a calming, livable atmosphere through careful design choices and material selection.
This project marked my first detailed interior design and rendering challenge in a real-world setting. I used Enscape to model and render clear perspectives with improved textures, AutoCAD for the working drawings, and Adobe Lightroom for post-processing.
While I initially struggled to meet my trainer’s standards and went through many revisions, the experience taught me how to deal with real design feedback and adapt to a professional workflow. In the end, this became one of the works I’m most proud of, as it pushed me to grow beyond school-level exercises and into industry-ready design thinking.



