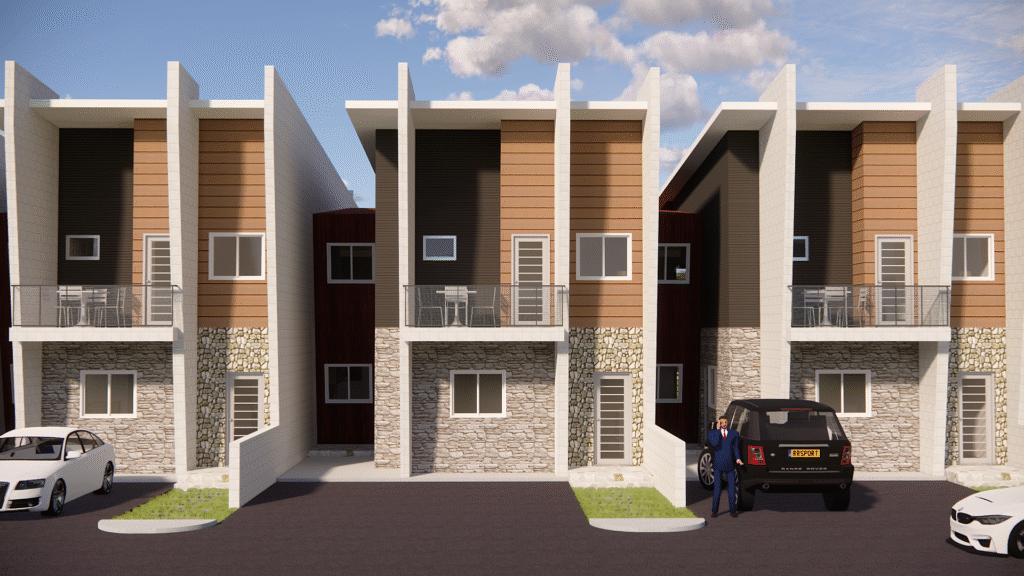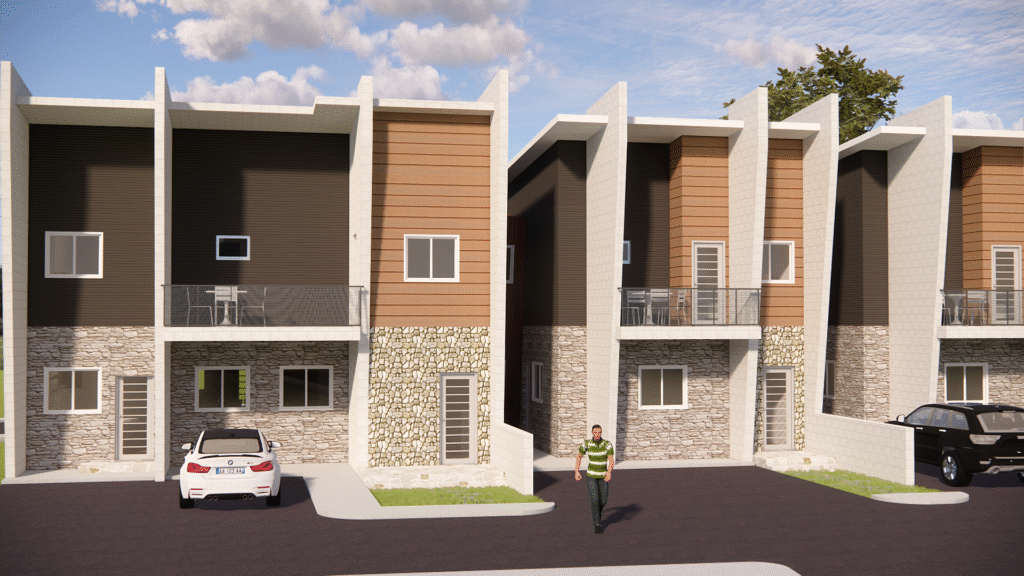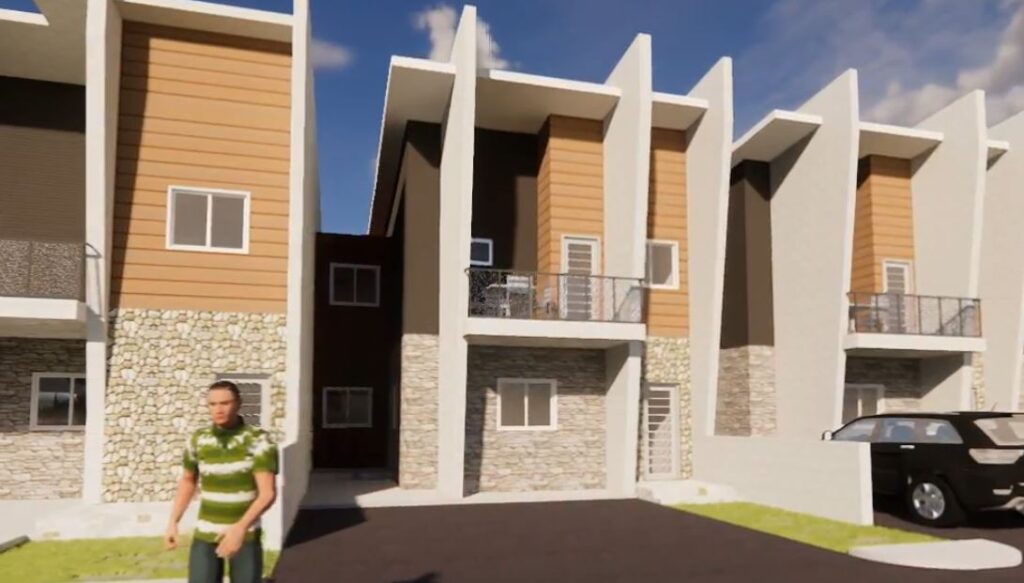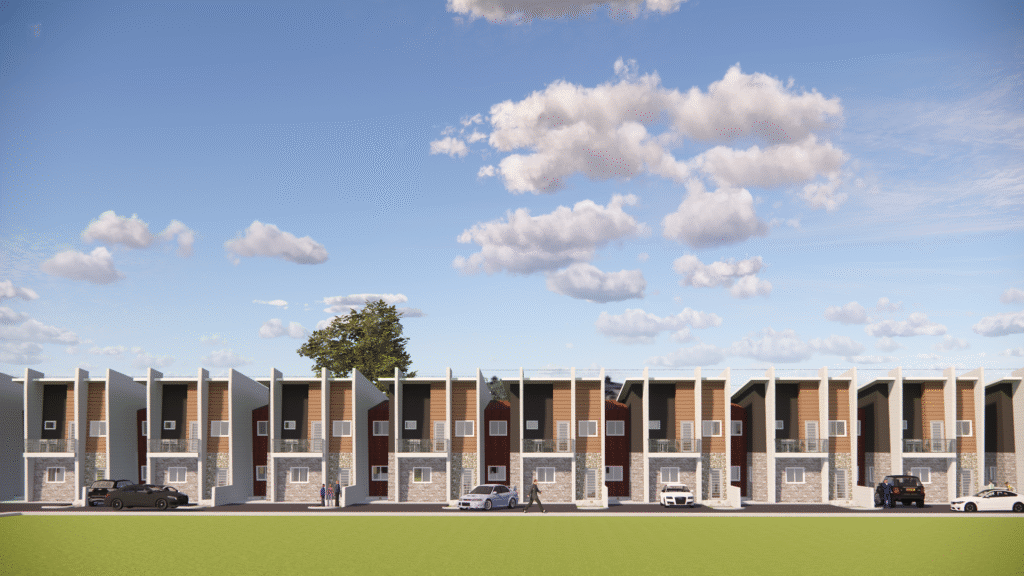This project involves the comprehensive planning and design of a 2-storey townhouse development, focusing on strategic site selection and effective space utilization.
Conducted as the final plate for the Professional Practice 3 course, the project required site visits and mapping through Google Maps to assess the feasibility and contextual alignment of the proposed site.
The project further explores structural planning, space optimization, and residential zoning to accommodate ten townhouse units, each designed to balance private and communal areas effectively. The resulting design serves as a model for integrating site context and utility systems into cohesive residential planning.



